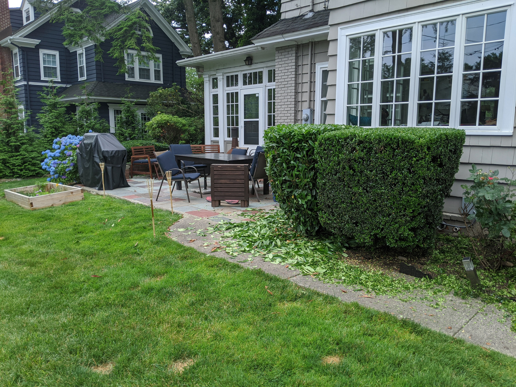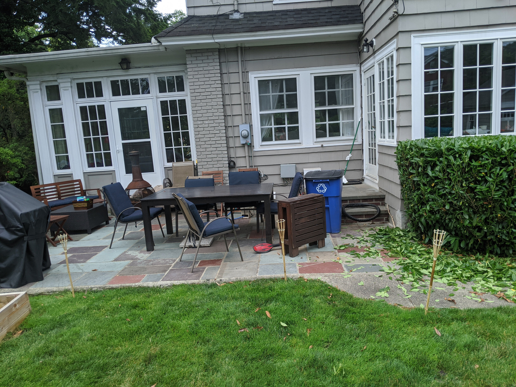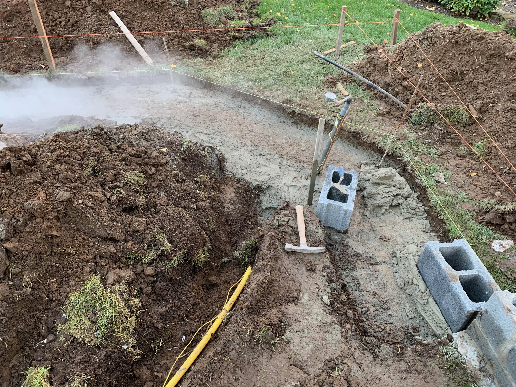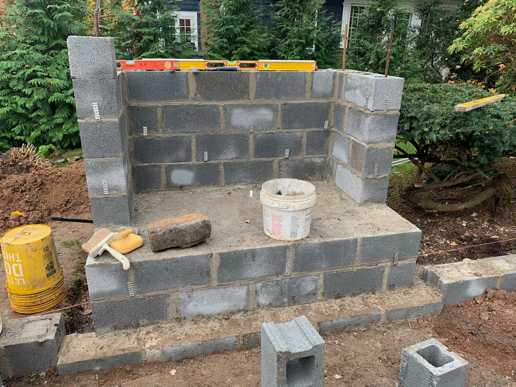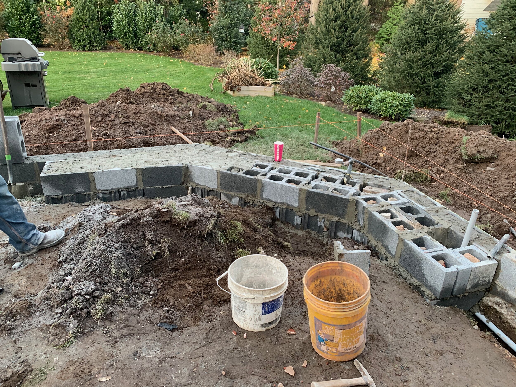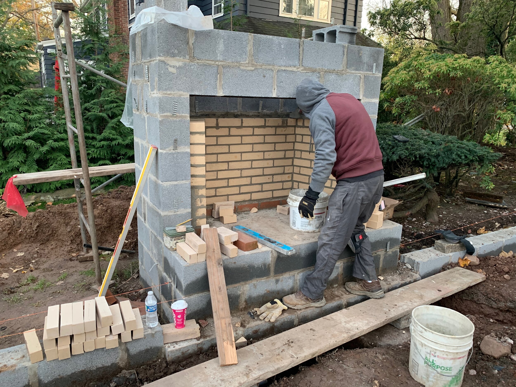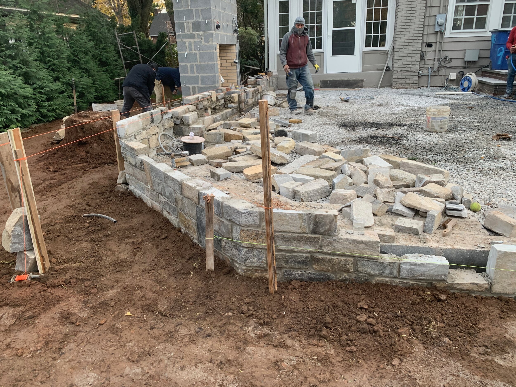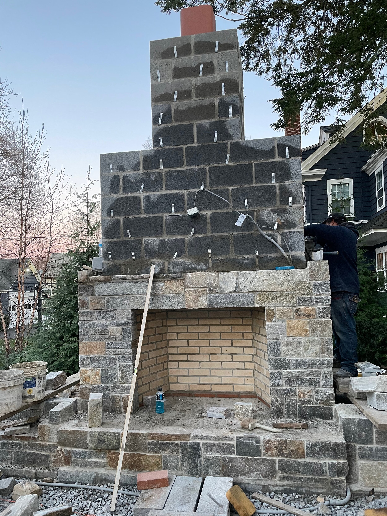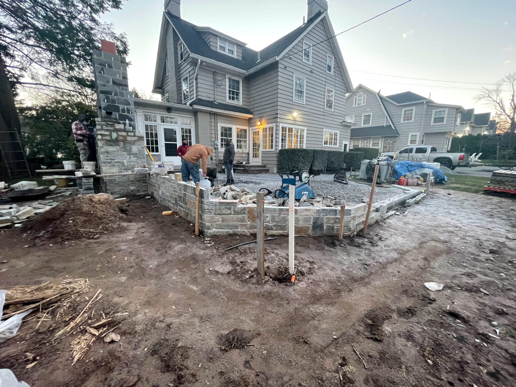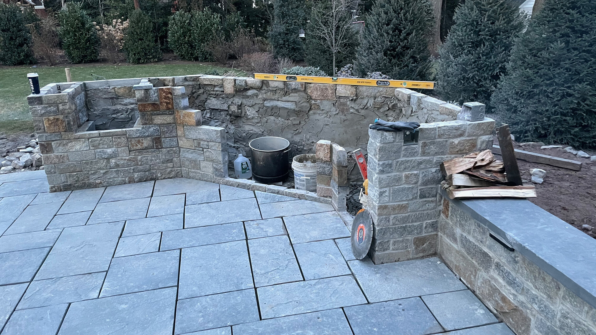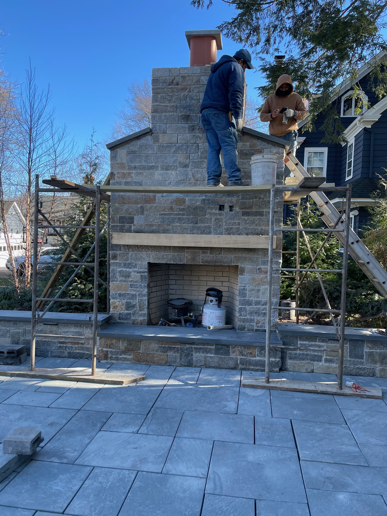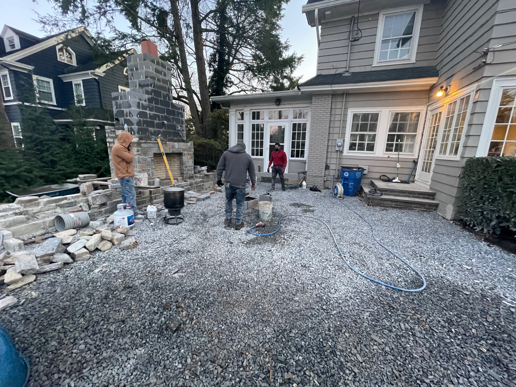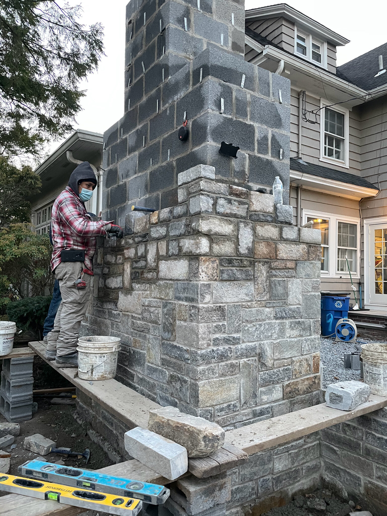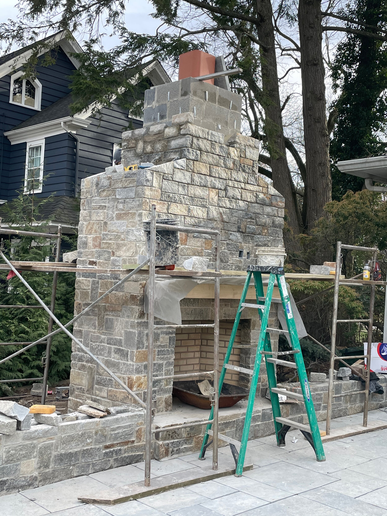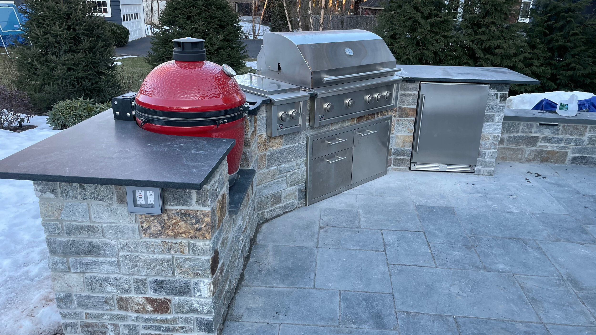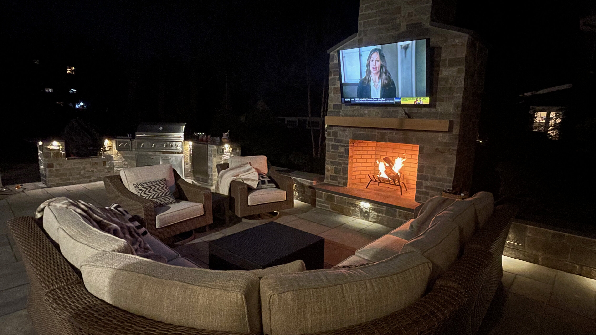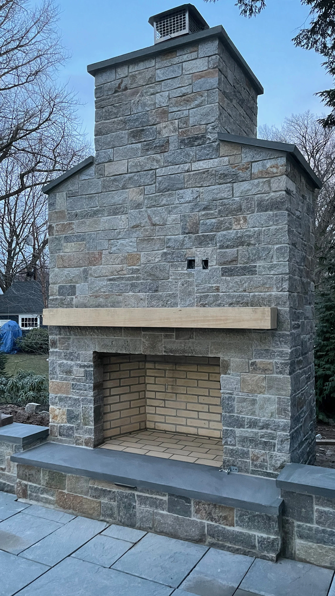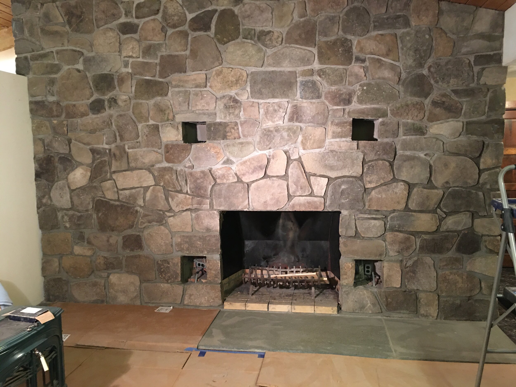Fireplaces
Stone FIreplace
This project was the completion of a large fireplace centerpiece for this upstate NY home. The work consisted of gathering fieldstone from a neighboring wall, hand cutting the stone to fit, and building from floor to ceiling. The fireplace was built in the center of the home, supporting the cathedral ceilings for the living wing, so the stone veneer runs fully around all 4 sides of the 20’ long, 4’ wide wall, and 13’ peak ceiling height.
You may notice the grout joints toward the bottom are darker in this shot. This is because there was a small amount of stone work previously completed by the owner, so we the last part of the project was to clean out those joints and add new mortar (currently wet in this shot) to match the new stone work above.
This stone project included a custom bookcase built into the stone wall.
This next project consisted of three main components. DHD was asked to take the existing patio and walkway, and create a large outdoor space that included a large 1,000 sf bluestone patio, a free standing wood-burning stone fireplace with sitting walls, and a large outdoor kitchen island.
Finished project - outdoor fireplace, outdoor kitchen, patio and perimeter retaining walls - all custom stone work
Below are a few shots of the project from start to finish:
